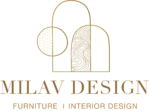Luxury Residence
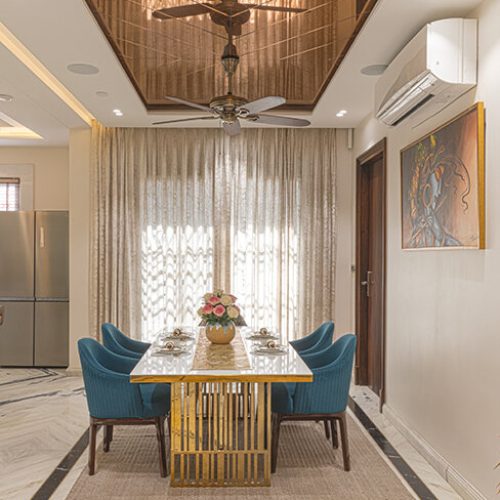
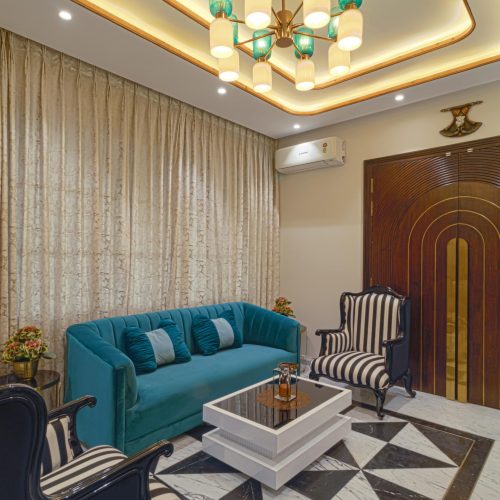
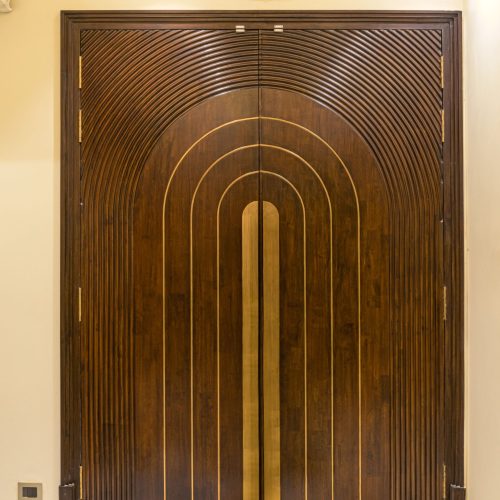
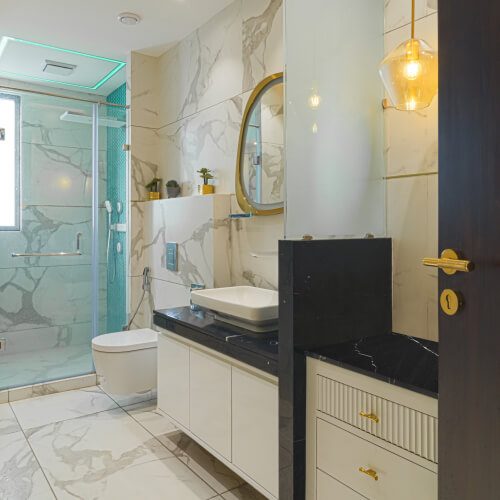
This stunning Artdeco-inspired residence in Jaipur, Rajasthan designed by Milav Design, a multi-disciplinary design studio based in Jaipur.
The client’s brief was very clear and well prepared, the design process begins with the family’s preference for a luxury design direction. which inspired us to opt for a contemporary Art Deco design style.
This four-story home spans over 8000 sqft and features five bedrooms, three car parks, a drawing room, a kitchen, a terrace garden, and a kitchen.
The north-facing house is planned in such a way that all the areas are well-lit by natural light using larger windows, glass doors and ceiling cutouts.
The house is designed with full automation systems using the latest technology which can fulfill most of the requirements of tech-savvy client.
Throughout the house, imported marble has been used with brass inlay strips on borders. The typical Artdeco-style checkered flooring welcomes you into the lobby and sets the tone for the rest of the home. Materials like metals, stones, velvet textiles, and wood veneers have been carefully selected to create a serene ambience that is both luxurious and inviting.
Kitchen
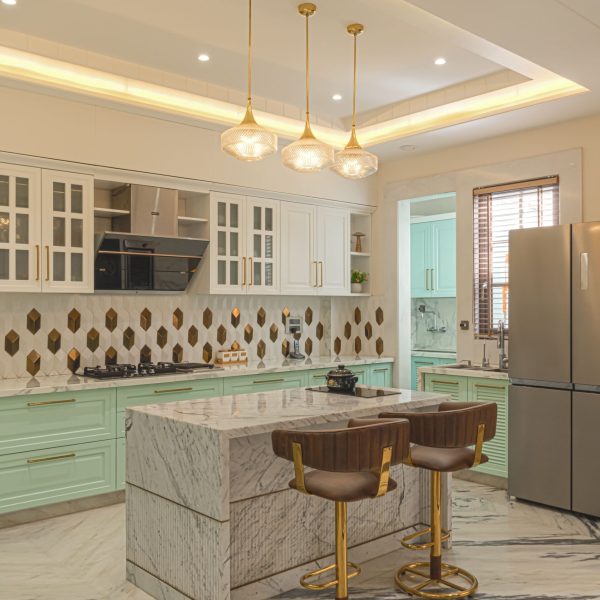
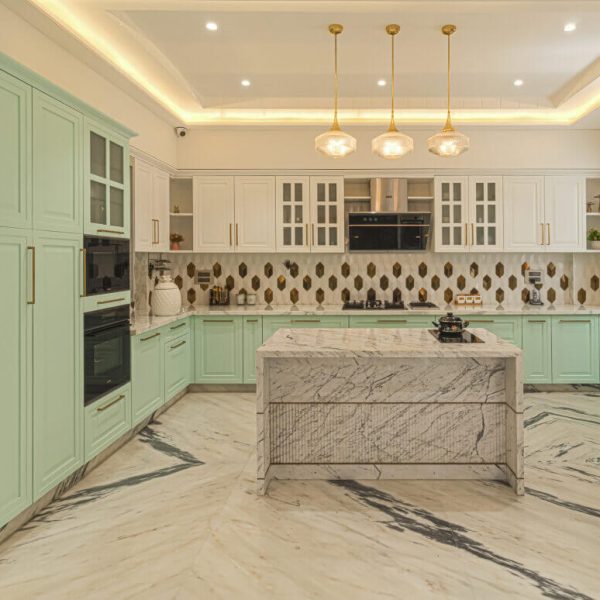
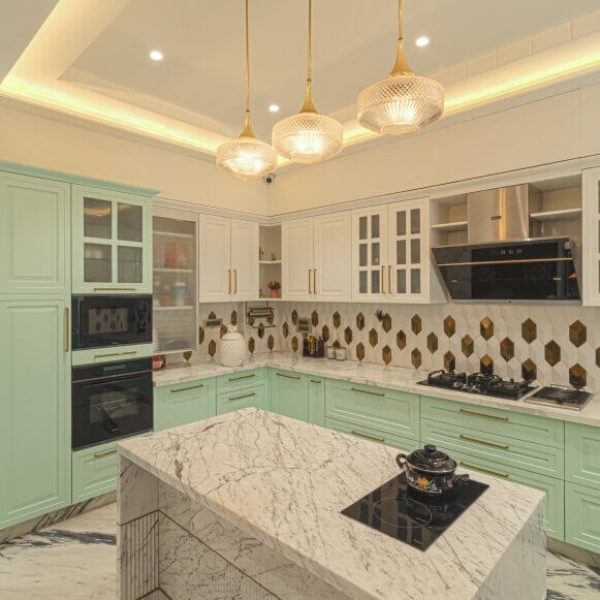
A stunning kitchen design that combines classic and contemporary elements in a sea foam green and white color scheme. The centerpiece of the kitchen is a gorgeous island where key elements are fluted Italian marble with brass inlay.
The sea foam green cabinets are accented by gleaming white countertops, creating a sophisticated and eye-catching contrast.
The kitchen is designed with the client’s needs in mind, providing ample storage and organization, The kitchen is also ideal for entertaining guests, as it creates a warm and inviting atmosphere.
Daughter’s Room
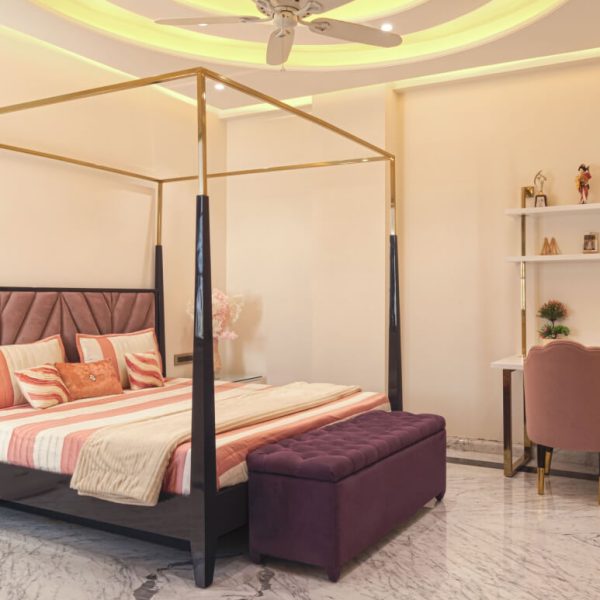
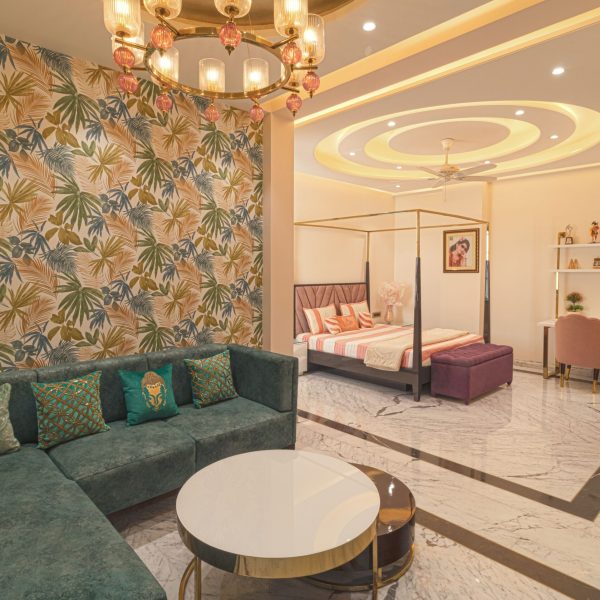
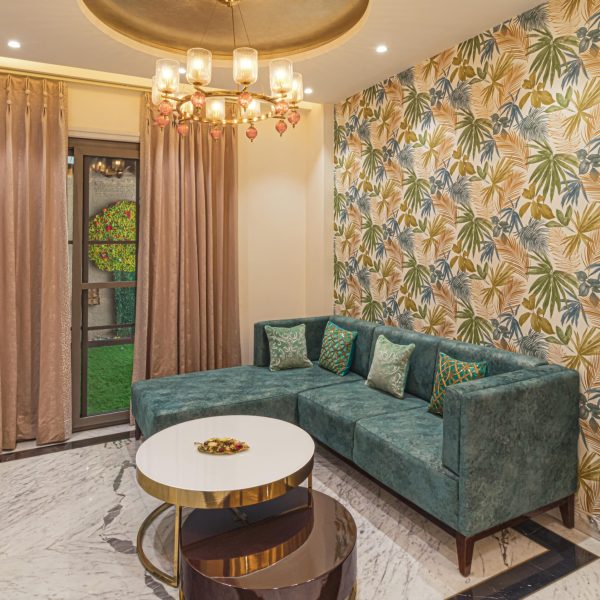
Bold and vibrant tropical elements are seamlessly blended with modern sophistication to create an inviting and comfortable atmosphere. From the circular ceiling with silver leafing to the contemporary four-poster bed, every design element strikes the perfect balance between boldness and elegance. And when the sliding door to the indoor garden is opened, the space becomes a relaxing and rejuvenating oasis. This bedroom is the perfect blend of boldness and tranquility, offering a unique and creative space for any teenage girl to call her own.
Master Bedroom
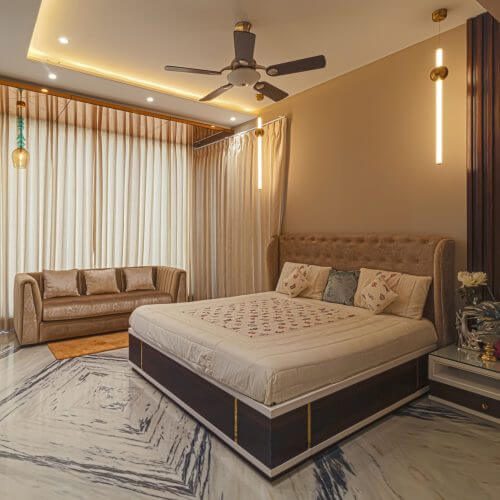
The luxurious master bedroom, where mirrored panelling and a stylish upholstered high headboard create a harmonious ambience. The turquoise color scheme was carefully selected for an energetic feel keeping the client’s personality in mind. The nilaya wallpaper seamlessly blends with the surroundings, enhancing the beauty of the space. Step into modern luxury in the master toilet, crafted with brazilian stone and equipped with axore’s heaven shower for an unforgettable bathing experience. One of the most important requirements from the client.
Living and Dining Area
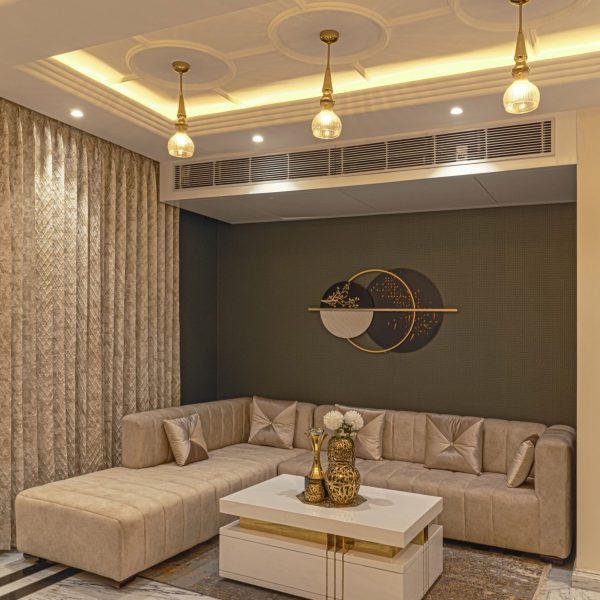
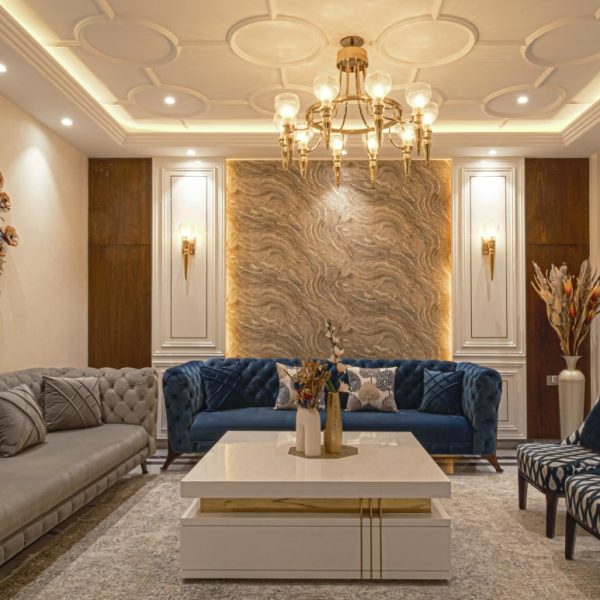
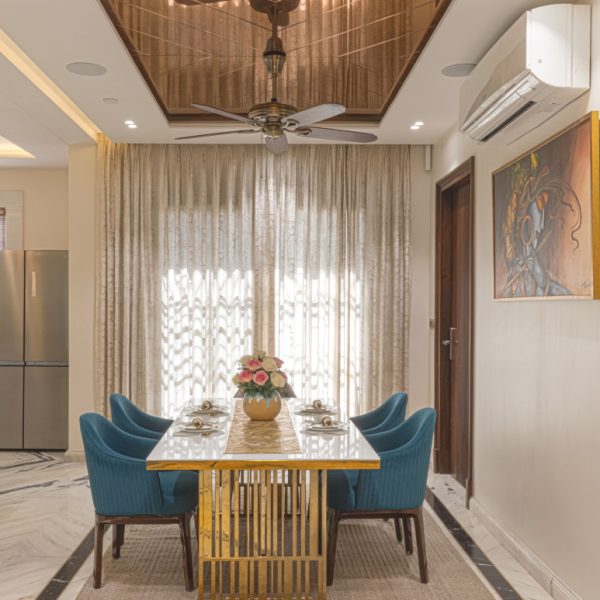
Awe-inspiring elegance: enter the living space, greeted by a double-height glass and brass chandelier, illuminating the room with grace and grandeur. As you move towards the dining area, be mesmerized by the stunning copper-tinted mirrored ceiling, casting a magical glow in the dim light ambiance. The polished brass pedestal legs of the six-seater dining table, paired with contemporary turquoise velvet upholstered dining chairs, create a captivating focal point, exuding sophistication and style.
SHARE THIS
